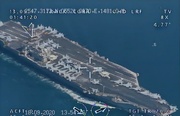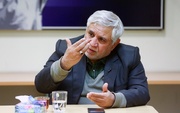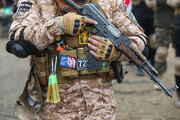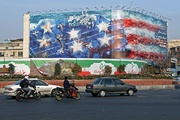Based on documentation and evidence like the tall and huge gate and the thick walls, it resembles the architecture of Ilkhanid era, though it is believed by some to have been built during the Safavid reign.
Two main roads used to meet at the region of Dodehak, the north-south road of Salafchegan-Isfahan, and the east-west road, which joined Kashan and Ardestan to Arak and Hamedan; the caravansary was the meeting point of the two roads.
The design of the structure is rectangular with four verandas and a central yard. At the northern section of the structure, there lie two towers and several chambers.
There are also five more towers on other side of the caravansary. Entering the northern veranda lies the mosque of the caravansary with a brick dome. Other parts of the structure including a kitchen, stables, and the warehouse are joined together through the northern veranda.
The residential chambers and several small verandas are located in the eastern and western parts of the caravansary. There are several passages to connect the different parts together.
The caravansary was built with stone, brick, plaster, and lime as well as river stones in its foundations. The caravansary is currently under renovation by the provincial department of Cultural Heritage.
























Your Comment